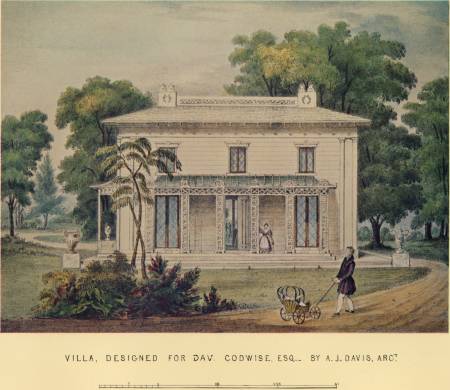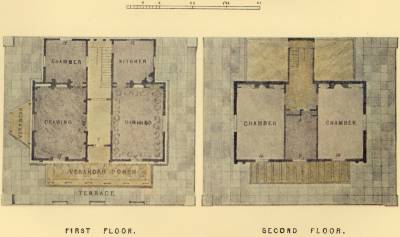
This building may serve either as a summer retreat or for a permanent residence. The design partakes of an oriental character, from its veranda-like porch of entrance, the light pilasters on the angles, far projecting cornice and cantilivers. The front is 40 feet, and depth 21 feet. It is two stories high; the first 11 feet, the second 9 feet 6 inches. In the rear is an addition for kitchen purposes under a leanto roof. This rear building is also two stories high; the first 9 feet, the second 7 feet 6 inches. A shelter or awning may be added to the dining-room window, where shown on the plan. The terrace is of earth, and may be paved, flagged, or gravelled; walled, or sloped and sodded at the edge, with stone plinths at the angles for supporting vases, or other ornamental appendages.
Construction.— Studded sides, covered with plank, and partition frames of well seasoned pine wood. Flooring in hall, kitchen, and passages of hard pine, 1 1/4 inches thick, tongues and grooved. Stairs with mahogany, oak, or blackwalnut hand-rail, and balusters. Casement windows in front, glazed with plate glass. Roof covered with boards and cedar shingles. Gutter, and leader to rear building only. Veranda of wood; roof concave, covered with tin, and bronzed. The 2 inch pilaster and meander may be painted in imitation of Italian white marble, with blue veins. The outside wood-work to have three coats of whitelead paint in oil; the last coat a light warm stone colour, as light ochre, or cream. The window frames, and sashes, painted imitation of oak, or a golden yellow. The principle cornice and frize may be painted cream colour; same as walls or imitation oak; or other grained wood.
Estimate.— This building may be completed as above specified for $2,500.

Alexander Jackson Davis, Rural Residences, Etc., New York, 1837; Web Edition Copyright © 2002 Sarah E. Mitchell