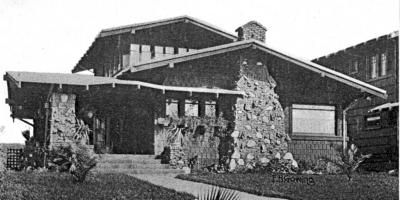


[Gowing's Design] No. 1621. This American type of Swiss bungalow has a very attractive exterior with a broad, overhaning cornice, wide pizaaz with rustic columns, and chimney. All rooms are large and conveniently arranged.
The living room has wood finished beams on the ceiling and a broad brick fireplace; the library is finished with a book case built across one entire side; the dining room is conveniently located to the living room, and is reached from the kitchen through the pantry, which is fitted with shelves, barrel closet, and drawers for table linen. There is also a pretty breakfast alcove at the rear of the kitchen, with box seats and adjustable table. There is ample space for refrigerator in the rear hall.
There is a large sun room on the second floor, with stairs leading direct from the hall, and finished with windows on all four sides. This makes an unusually attractive dwelling from every angle. The cellar is finished 7 feet 6 inches deep. The first story is framed 8 feet 6 inches, second story 8 feet. The outside dimensions are 30 feet front and 54 feet deep.
I do not see why Frederick H. Gowing called this design an American type of Swiss Bungalow, for I see little connection to Swiss architecture. The roof would probably need to be much steeper for snowy climates, such as Switzerland. Perhaps Gowing thought the overhanging eaves bore some resemblance to Swiss architecture?
The design and description were originally published in Frederick H. Gowing, Building Plans for Colonial Dwellings, Bungalows, Cottages, and Other Medium Cost Homes, Designed, Edited, and Published by Frederick H. Gowing, Architect, Boston, Massachusetts, 1925. Notes and digital editing of images by Sarah E. Mitchell.
Copyright © 2003 Sarah E. Mitchell