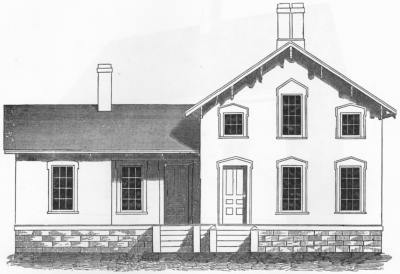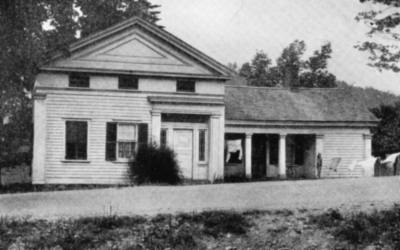


Oliver P. Smith in The Domestic Architect: Comprising a Series of Original Designs for Rural and Ornamental Cottages, With Full and Complete Explanations and Direction to the Builder, Embracing the Elemental Principles of the Grecian and Cottage Styles, with Primary Rules for Drawing and Shading, and the Rudiments of Linear Perspecive. Illustrated by over Two Hundred Engravings., Ivison & Phinney, New York, 1854, offered the above design for a farm house.
Smith commented, "It will be perceived that this design will make a cheap, but convenient and comfortable residence, for a farmer in moderate circumstances. The form of the outline renders it more suitable as one upon which to emply the bracketed style in its decoration. Although, if it were necessary to conform to the peculiar notions of those who may prefer it, we may employ a Grecian entablature in place of the bracketed cornice."
I happened to be studying Howard Major's work The Domestic Architecture of the Early American Republic: The Greek Revival (J. B. Lippincott Company, Philadelphia, 1926), and noticed the photograph of the Greek Revival house, which was then located in Harpersfield, New York. (I have no information on whether the house is still standing.) It appears to me that the house was built as a mirror-image to the house design above, but with the Greek Revival entablature applied instead of brackets. Columns were also added to the small porch, and the main doorway had side lights around it.
Note: Oliver P. Smith also offered another design that could be finished in the Gothic style or in the Greek Revival style, depending on the exterior trim or entablature one choose.
The house design was published in Oliver P. Smith in The Domestic Architect: Comprising a Series of Original Designs for Rural and Ornamental Cottages, With Full and Complete Explanations and Direction to the Builder, Embracing the Elemental Principles of the Grecian and Cottage Styles, with Primary Rules for Drawing and Shading, and the Rudiments of Linear Perspecive. Illustrated by over Two Hundred Engravings., Ivison & Phinney, New York, 1854, Plate VIII. Photograph from Howard Major, The Domestic Architecture of the Early American Republic: The Greek Revival, J. B. Lippincott Company, Philadelphia, 1926, Plate 38 (top figure). Digital editing of images by Sarah E. Mitchell. Text by Sarah E. Mitchell unless otherwise noted.
Copyright © 2003 Sarah E. Mitchell