The following are photographs of McKim, Mead, and White buildings that were published in circa 1900 books.

Residence of Charles J. Osborn, Mamaroneck, New York.
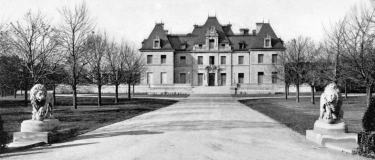
Residence of Clarence Mackay, Roslyn, Long Island, New York.

Residence of E. D. Morgan, Newport, Rhode Island. Note the road on the right leading to the house!

Residence of Henry Villard, New York City, New York. Now the The Palace Hotel & Towers in New York City.
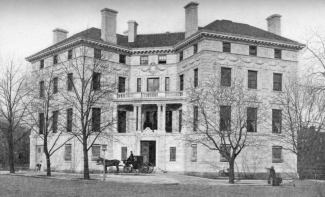
Residence of R. J. Patterson, Washington, D. C.
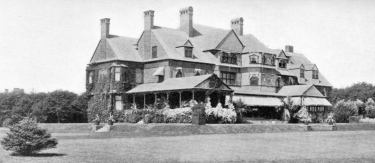
Residence of Robert Goelet, Newport, Rhode Island.
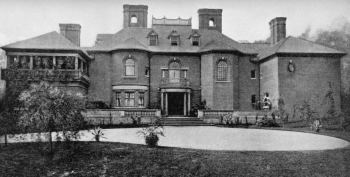
Residence of William Edgar, Newport, Rhode Island.
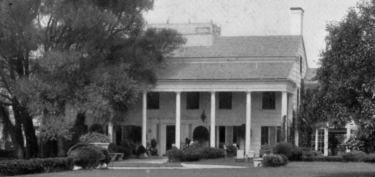
The Orchard, the House of James Lawrence Breese, Esq., Southampton, New York.
An article written in 1915 stated, "The house follows in general Colonial motives. The two-story piazza across the front will at once suggest Mount Vernon; although it is rather like the two-story piazzas used in some of the upper New York farmhouses than that of Washington's home. The treatment of the gable end suggests the Dutch Colonial; but the house is in general free from the influence of any specific Colonial home . . . . The architects have followed rather the general spirit of Colonial as it existed throughout [the country], and have created a harmonious whole which is . . . not copied from precedent. Of course much of the interest of the house is due to its picturesque setting. The white and green of the frame Colonial building is not only an excellent background for planting and shrubbery, but is bare and unsightly without them." (Aymar Embury II, "Architecture in American Country Homes," The Mentor, October 15, 1915)
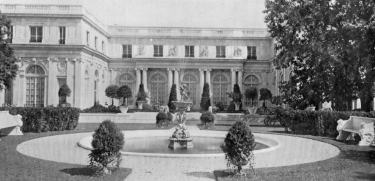
Rosecliff, the house of Mrs. Hermann Oelrichs, Newport, Rhode Island.
According to Barr Ferree, the design of Rosecliff was based on the Grand Trianon at Versailles, in France. (Barr Ferree, American Estates and Gardens, Munn and Company, New York, 1904, p. 103.)
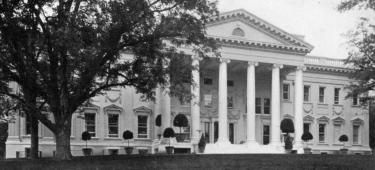
Residence of Ogden Mills, Staatsburg, New York.
The exterior of Ogden Mills' house bears quite a bit of similarity to the White House, Washington, D. C.

Stanford White's Home, St. James, New York.
Stanford White's house was credited as being designed solely by him, rather than by the entire architectural firm. The house was built around a portion of an older home, not designed by Stanford White. (Barr Ferree, American Estates and Gardens, Munn and Company, New York, 1904, p. 139.)
The first seven photographs are from Harry W. Desmond and Herbert Croly, Stately Homes in America: From Colonial Times to the Present Day, D. Appleton and Company, New York, 1903; digital editing by Sarah E. Mitchell. Photographs of The Orchard, Rosecliff, Ogden Mills' House, and Stanford White's House from Barr Ferree, American Estates and Gardens, Munn and Company, New York, 1904; digital editing by Sarah E. Mitchell. Text by Sarah E. Mitchell unless otherwise noted.
Web edition copyright © 2002, 2003, 2014 Sarah E. Mitchell